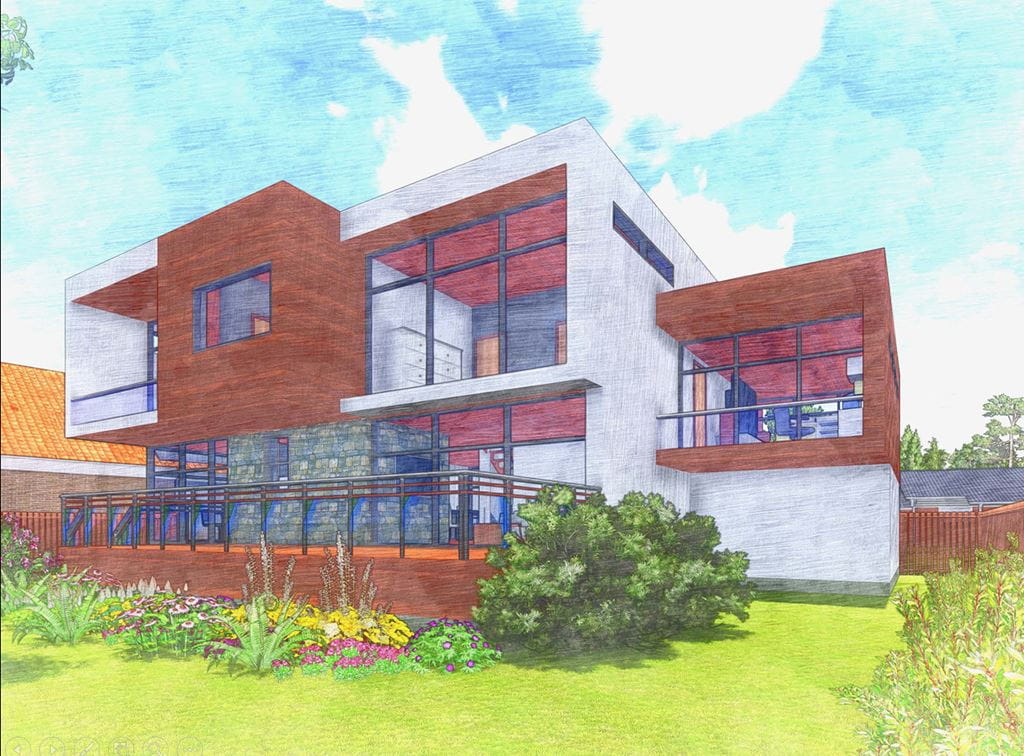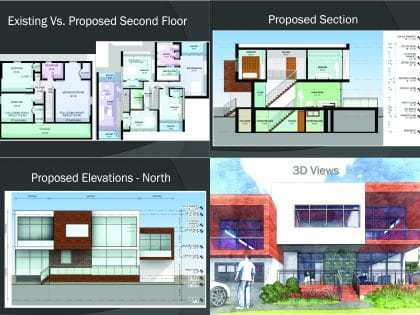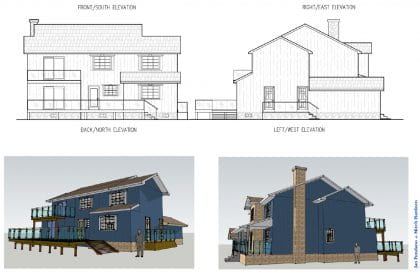
Turning real-world home renovations into scholarship
 by Christine Szustaczek – Mar 29, 2017
by Christine Szustaczek – Mar 29, 2017 Applied research and home renovations? At Sheridan, there’s room for that.
Each year, approximately 100 third-year students in the Architectural Technology program choose the Building Renovations-Residential Focus course, in which they draw upon all their prior learning to make something new for an external client who has a stake in the grading process.

In teams of two or three, students work on one of approximately 40 projects that are volunteered by real homeowners in the community. The ultimate goal is to crystallize client’s ideas into concept designs and produce a set of architectural design drawings. Whether it’s planning a basement apartment, reconfiguring rooms in a house, or building an addition to accommodate a new master bedroom and en suite, both the students and the client benefit.
For the first half of the 14-week long course, students complete a dry-run in class, without a client, essentially redoing a project submitted in a prior year in order to learn about what they might encounter and how to overcome obstacles.
“These are students in their fifth semester . . . they are very mature and they want to succeed,” explains Dragan (Dan) Acimovic, the part-time professor who’s been running the course for the past six years. As a Licensed Architectural Technologist himself who maintains an architectural technology and design practice called da design, he’s active in the profession and imparts over 20 years of professional experience.
“I was deeply impressed by the excellent questions the students asked…so they could better understand what really matters to my family when contemplating the proposed design” – Dr. Janet Morrison
The real fun begins in week eight when teams are assigned their client and project, which is broken down into three phases. “For the first two weeks, students meet with the client, visit the house and produce an ‘as-is’ set of drawings to record the existing conditions. This set is based on measurements and photographs they take and incorporates information from the site survey as well as any zoning limitations.”

Dr. Janet Morrison, Provost and Vice President Academic at Sheridan attests to the quality of the learning opportunity for students, not only as Sheridan’s chief academic, but also in her role as a client. “As a family, we’re faced with the challenge of finding space in our house to accommodate all that comes along with having two sports-crazed kids,” she explains. “The Sheridan students have been asked to incorporate a front closet and storage for equipment, update the kitchen to include outdoor cooking space, and expand the size of the kids’ bedrooms to add more closet and desk space. I was deeply impressed by the excellent questions the students asked, not only of me, but of my kids, so they could better understand what really matters to my family when contemplating the proposed design.”
From there, the teams move into phase two, which is schematic diagramming. Students research the house and explore options, often ones that the homeowner wouldn’t have considered. “Teams may employ any number of tools at this stage such as schematic drawings, massing models, house sections, elevational options, and interior perspectives. I review the work with the students and send them back to the client to get their input. We typically finalize this process with one preferred option”, says Acimovic.
The last stage is a complete set of design drawings. “Students prepare a rendered site plan with zoning information, rendered elevations, floor plans and a building section. We also discuss a potential budget for each project based on real life project costs. The students also produce a number of renderings from a virtual model they create using either Revit or SketchUp software, which are industry standards.”

For Acimovic, the key challenges are finding enough projects for the teams to complete each year and ensure they’re challenging enough. “Lack of storage, small kitchens and bathrooms always come up,” he notes. “But in addition to the interior renovation, I always make them do an exterior addition in some form, as a learning opportunity.”
Grading is based on feedback from both the professor and the client. “Personally, I expect a professional quality of drawings,” says Acimovic, who checks for line types and weights, general quality of the drafting, text and dimensions. Beyond these details, he also considers the practical nature of what has been proposed. “Did they consider which way a door swings? Are the corridors wide enough and is there something to see at the end of them? How much natural light comes in?” And then there’s the future thinking. “Does the design fit the standards of today’s homes? Will the new design impede resale value in any way? Did we go beyond what the client asked for?”
“What these design drawings can be used for…is to help the owner visualize the renovations, speed up the process of producing accurate construction drawings and to help price out the potential renovation” – Dan Acimovic
Client input is captured again through a two-page questionnaire that’s completed at the end of the project – the results of which impact the students’ final marks.
While clients have used words like “phenomenal” and “shockingly good” to describe what they’ve received, Acimovic is the first to remind people that the drawings can’t be used to apply for a construction permit or as construction drawings because they’re missing structural and HVAC information and the students aren’t licensed yet. “What these design drawings can be used for, however, is to help the owner visualize the renovations, speed up the process of producing accurate construction drawings and to help price out the potential renovation.”
Acimovic needs to find approximately 18 to 20 projects per semester, in the vicinity of Sheridan’s campuses and occasionally outside the Greater Toronto and Hamilton Area. If you have an idea you’d like to submit, please contact dragan.acimovic@sheridancollege.ca
Pictured at top of page: Architectural design by Sheridan students Naoto and Justin
Written by: Christine Szustaczek, Vice President, External Relations at Sheridan
Media Contact
For media inquiries, contact Sheridan’s Communications and Public Relations team.





