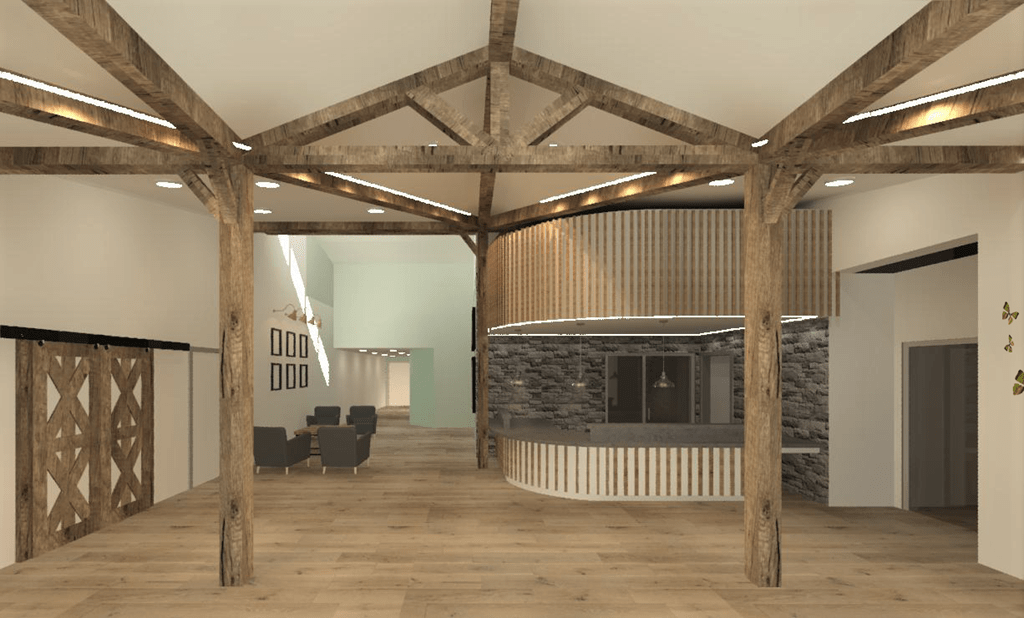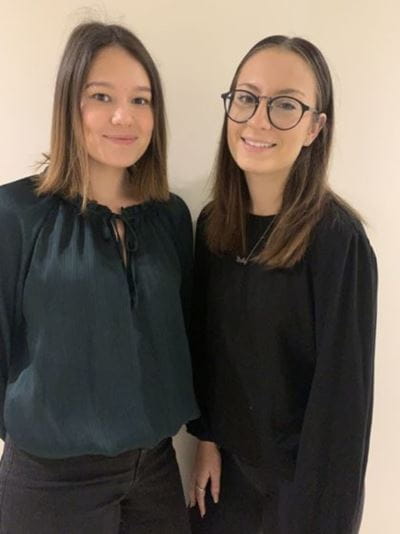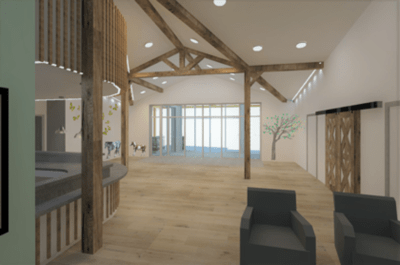
Designing hope and a future at Sunrise
 by Darryn O'Malley – Nov 3, 2020
by Darryn O'Malley – Nov 3, 2020 When fourth-year Bachelor of Interior Design students Sarah Butt and Shelby MacTavish were presented with the opportunity to design a state-of-the-art facility at Sunrise Therapeutic Riding & Learning Centre as part of Sheridan’s Virtual Internship Program, they jumped at the chance.
Located on a 102-acre farm in Puslinch, Ontario, Sunrise provides therapy, education, horse riding, recreation and life skills programs for children and adults with special needs.

Sheridan students Sarah Butt (left) and Shelby MacTavish (right).
“After learning about Sunrise’s inspirational mission and the plans for this project, we were immediately on board,” MacTavish explained. Butt added: “The focus at Sunrise is to give people a chance to live their lives to the fullest. We couldn’t wait to contribute.”
The power of connections was in full force in bringing the placement opportunity to life. It began with Patricia Marshall, a professor in Sheridan’s Faculty of Humanities and Social Sciences, who happens to be a volunteer member of Sunrise’s Board of Directors. Marshall – who calls the chain of events “serendipity at its finest” – set the wheels in motion by relaying Sunrise’s information to Sheridan’s Cooperative Education department. Julie Nichols, Co-op Advisor for Sheridan’s Bachelor of Interior Design program, learned of the opportunity and helped secure the placement for Butt and MacTavish.
Sunrise is currently expanding with the construction of a new, 20,000-square foot facility that will provide short- and long-term living accommodations for adults with disabilities who no longer have or need caretakers. The building will also include a commercial kitchen, communal dining area, social and art activity spaces, office meeting rooms, and a large multipurpose hall for exercising, recreational activities and gatherings.
Butt and MacTavish quickly took the reins on the project, dedicating eight weeks and more than 300 hours to designing the front foyer area, a sensory room, and a donor wall for Sunrise’s new space.
“The focus at Sunrise is to give people a chance to live their lives to the fullest. We couldn’t wait to contribute.” - Sarah Butt
The pair closely examined materials that were appropriate for the functions of the building and Sunrise patrons. This included the sensory room, which provides an audiovisual experience for individuals with limited communication abilities, such as those with Autism Spectrum Disorder. In planning the room, the duo consulted Shelley Woods, Liaison Librarian and User Education Coordinator from Sheridan’s Faculty of Animation, Arts and Design (FAAD). Woods accompanied Butt, MacTavish and Nichols on the initial site visit and helped provide avenues for specialized research to meet the needs of participants on the autism spectrum. The pair also sourced sensory equipment from TFH, a Canadian supplier for a wide range of sensory elements.

Perspective drawing of the front foyer by Sheridan students Sarah Butt and Shelby MacTavish, created in Revit.
“We chose to implement various shades of green for the foyer area and blue for the donor board murals,” said MacTavish. “After conducting our research, we learned that green and blue promote calmness and feelings of well-being, relax the nervous system, lessen feelings of stress and help with communication and speech development. We also opted for furniture with rounded edges to foster feelings of comfort and to allow for easy maneuvering for people with wheelchairs and other assistive devices.”
And while the placement was completed virtually, Butt and MacTavish excelled at all of the tasks – and then some – that designers would take on for a project of this scale. The experience allowed them to reflect on and effectively execute designs using the knowledge they’ve learned and skills they’ve honed throughout their time at Sheridan.
“This project was unique because it incorporated just about all of the aspects of design and industries we have learned about including residential, hospitality, and corporate sectors, as well as universal and sustainable design, materials and lighting, Auto CAD and Revit software, professional practices, and codes and specifications,” said Butt.
Sunrise founder and Board president Ann Caine said she can’t wait to bring the ‘farm and country’ designs to life at the new facility. “The designs were shared with our architects who just implemented a couple open rough hewn beams in the appropriate structural areas,” she said. “It’s a privilege to work with Shelby and Sarah. They became part of our team and have applied to stay with the project beyond their course requirements, as volunteers. We are delighted to continue working with them on other aspects of the building.”

Horses at Sunrise Therapeutic & Learning Centre.
While some internships may have gone virtual since the onset of the COVID-19 pandemic, the value of these work-integrated learning experiences hasn’t wavered.
Sheridan’s new Virtual Internship Program responded to challenges surrounding work-integrated learning opportunities during the COVID-19 pandemic. Developed by the Sheridan’s Career-Integrated Learning (CIL) department in collaboration with FAAD and the Entrepreneurship Discovery and Growth Engine (EDGE) hub, the VIP provided Sheridan’s degree students with various remote and virtual internship opportunities, helped community partners resolve pandemic-related issues, and was a key contributor towards nearly 250 paid internship positions created by the college last summer. Notable supporters of the VIP included the Canada Summer Jobs program, RBC Future Launch, the Information and Communications Technology Council, Technation (formerly the Information Technology Association of Canada) and Sheridan’s internal Work Study Program.
“The Virtual Internship Program has proven to be a very successful and enriching experience,” said Nichols. “It’s remarkable how quickly our students and community partners adapted to the ‘new normal’. Employers continue to emphasize work ethic, self discipline, adaptability and communication as essential skills for working remotely while also remaining in a team environment. These acquired skills are huge assets for our students and graduates going forward.”
Pictured at top of page: Perspective drawing of the front foyer by Sheridan students Sarah Butt and Shelby MacTavish, created in Revit.
Written by: Darryn O'Malley, Portal Communications Officer at Sheridan College.
Media Contact
For media inquiries, contact Sheridan’s Communications and Public Relations team.





